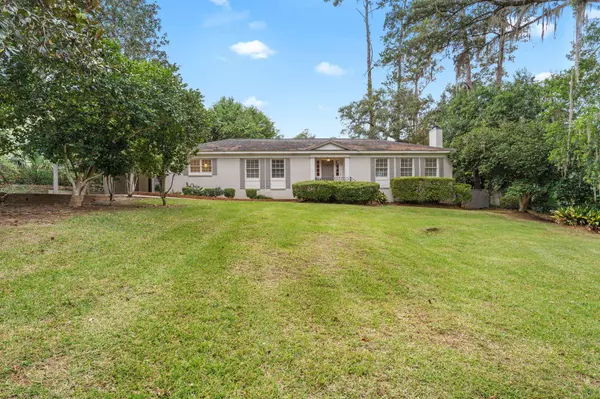$463,000
$475,000
2.5%For more information regarding the value of a property, please contact us for a free consultation.
1413 N Randolph Circle Tallahassee, FL 32308
2 Beds
2 Baths
1,791 SqFt
Key Details
Sold Price $463,000
Property Type Single Family Home
Sub Type Detached Single Family
Listing Status Sold
Purchase Type For Sale
Square Footage 1,791 sqft
Price per Sqft $258
Subdivision Betton Hills
MLS Listing ID 392454
Sold Date 11/03/25
Style Traditional/Classical
Bedrooms 2
Full Baths 2
Construction Status Brick 4 Sides,Crawl Space
Year Built 1951
Lot Size 0.460 Acres
Property Sub-Type Detached Single Family
Property Description
Welcome to 1413 N Randolph Circle — a charming 2-bedroom, 2-bath home nestled in the heart of Betton. This adorable property offers the perfect blend of character, comfort, and convenience — just minutes from shopping, restaurants, Whole Foods, and all that Midtown has to offer. Step inside to find beautifully refinished hardwood floors, a renovated kitchen and updated bathrooms, and a bright, fully enclosed sunroom that adds extra living space and year-round enjoyment. The inviting back patio is perfect for entertaining, while the large fenced backyard offers plenty of room for pets, play, or gardening. Full of warmth and personality, this Betton gem is move-in ready and brimming with charm—an ideal place to call home in one of Tallahassee's most beloved neighborhoods
Location
State FL
County Leon
Area Ne-01
Rooms
Other Rooms Foyer, Sunroom, Walk-in Closet
Master Bedroom 16x11
Bedroom 2 11x10
Living Room 19x15
Dining Room 13x9 13x9
Kitchen 13x12 13x12
Family Room -
Interior
Heating Central, Electric, Fireplace - Wood, Heat Pump
Cooling Central, Electric, Fans - Ceiling
Flooring Tile, Hardwood
Equipment Dishwasher, Disposal, Dryer, Microwave, Refrigerator w/Ice, Washer, Irrigation System, Range/Oven
Exterior
Exterior Feature Traditional/Classical
Parking Features Carport - 1 Car
Utilities Available Tankless
View None
Road Frontage Maint - Gvt., Street Lights
Private Pool No
Building
Lot Description Separate Family Room, Separate Dining Room, Separate Kitchen
Story Bedroom - Split Plan
Level or Stories Bedroom - Split Plan
Construction Status Brick 4 Sides,Crawl Space
Schools
Elementary Schools Kate Sullivan Elementary
Middle Schools Cobb
High Schools Leon
Others
SqFt Source Other
Acceptable Financing Conventional
Listing Terms Conventional
Read Less
Want to know what your home might be worth? Contact us for a FREE valuation!

Our team is ready to help you sell your home for the highest possible price ASAP
Bought with Hill Spooner & Elliott Inc






