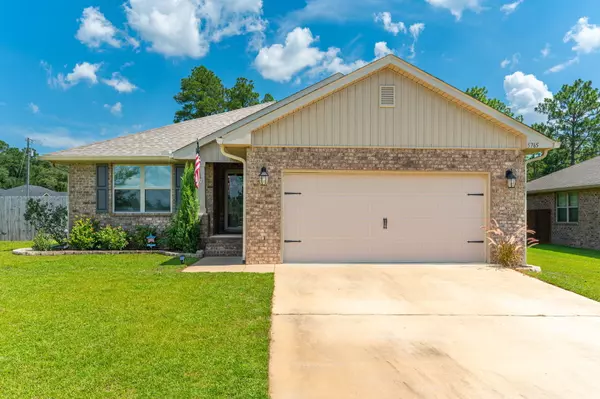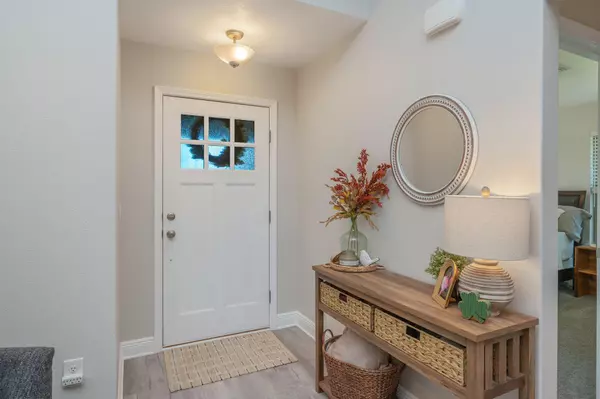$325,000
$325,000
For more information regarding the value of a property, please contact us for a free consultation.
5765 Marigold Loop Crestview, FL 32539
3 Beds
2 Baths
1,957 SqFt
Key Details
Sold Price $325,000
Property Type Single Family Home
Sub Type Craftsman Style
Listing Status Sold
Purchase Type For Sale
Square Footage 1,957 sqft
Price per Sqft $166
Subdivision Willow Creek Plantation Ph2
MLS Listing ID 980254
Sold Date 11/05/25
Bedrooms 3
Full Baths 2
Construction Status Construction Complete
HOA Fees $40/ann
HOA Y/N Yes
Year Built 2021
Annual Tax Amount $2,061
Tax Year 2024
Property Sub-Type Craftsman Style
Property Description
Welcome to where comfort meets convenience , Crestview's sought-after Willow Creek Plantation II, a community with access to a Saltwater Pool and Playground! This well-maintained home features 4-sided brick construction, a fully sodded yard with irrigation, and a spacious two-car garage with pulldown attic stairs for added storage. Inside, enjoy upgraded Coretec laminate flooring, granite countertops, white cabinetry, a breakfast bar, and a new refrigerator. The split floor plan offers a spacious master suite with a trey ceiling, double vanity, walk-in closet, garden tub, separate shower, and private access to the covered back patio--perfect for relaxing evenings. Additional features include storm doors (front and back), gutters, recessed lighting, 2'' faux wood blinds, fresh neutral paint
Location
State FL
County Okaloosa
Area 25 - Crestview Area
Zoning County,Resid Single Family
Rooms
Guest Accommodations Playground,Pool
Interior
Interior Features Breakfast Bar, Ceiling Tray/Cofferd, Floor Laminate, Lighting Recessed, Newly Painted, Pantry, Pull Down Stairs, Split Bedroom
Appliance Auto Garage Door Opn, Dishwasher, Microwave, Smoke Detector, Smooth Stovetop Rnge, Stove/Oven Electric
Exterior
Exterior Feature Fenced Back Yard, Fenced Privacy, Patio Covered, Sprinkler System
Parking Features Garage Attached
Garage Spaces 2.0
Pool Community
Community Features Playground, Pool
Utilities Available Electric, Public Water, Septic Tank, TV Cable, Underground
Private Pool Yes
Building
Lot Description Corner, Level
Story 1.0
Structure Type Brick,Frame,Roof Dimensional Shg,Slab
Construction Status Construction Complete
Schools
Elementary Schools Walker
Others
HOA Fee Include Accounting,Recreational Faclty
Assessment Amount $480
Energy Description AC - Central Elect,Heat Cntrl Electric,Storm Doors,Water Heater - Elect
Financing Conventional,FHA,VA
Read Less
Want to know what your home might be worth? Contact us for a FREE valuation!

Our team is ready to help you sell your home for the highest possible price ASAP

Bought with RE/MAX Agency One






