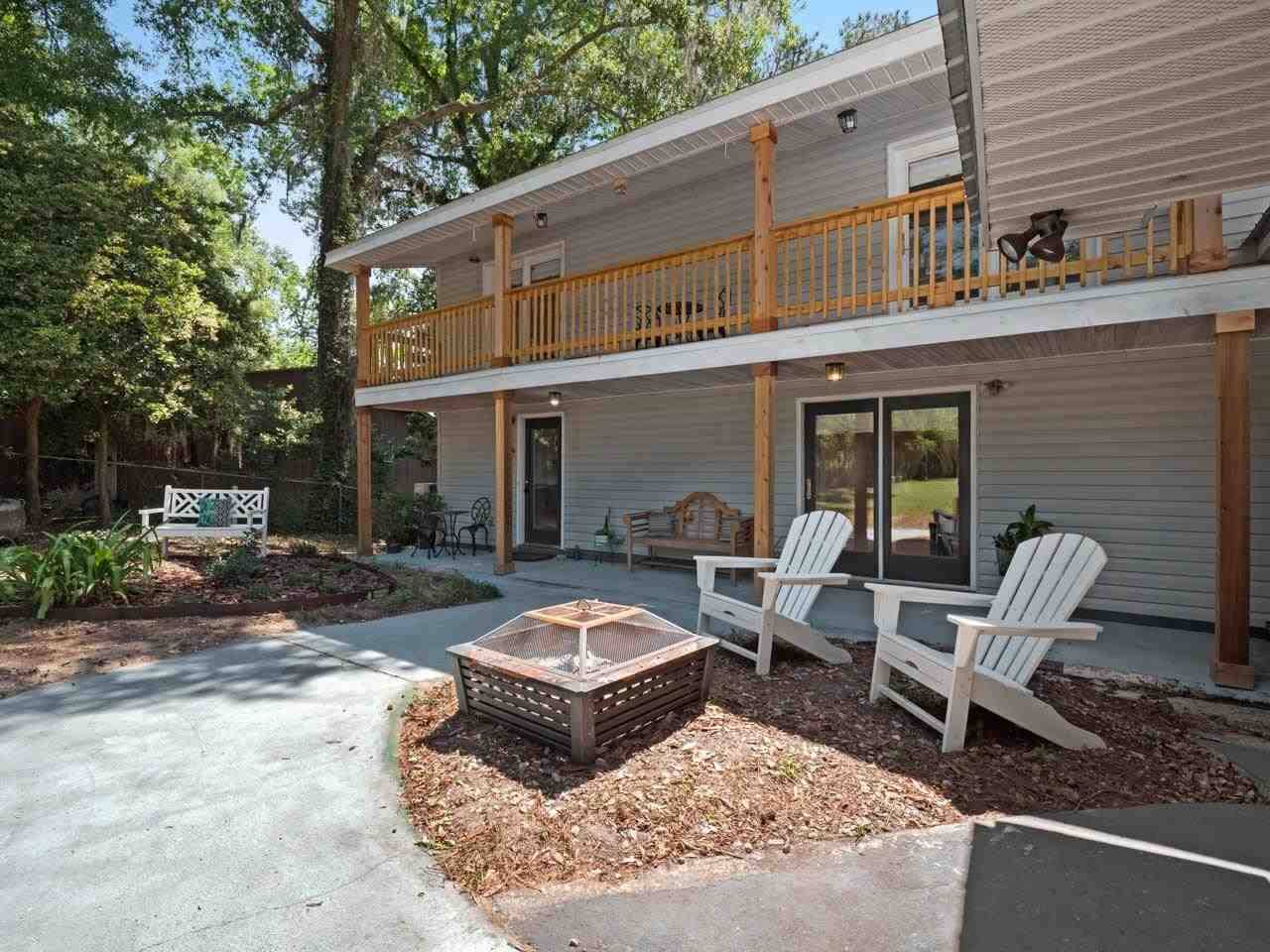$426,500
$495,000
13.8%For more information regarding the value of a property, please contact us for a free consultation.
1010 Talquin Avenue Quincy, FL 32351
4 Beds
4 Baths
3,700 SqFt
Key Details
Sold Price $426,500
Property Type Single Family Home
Sub Type Detached Single Family
Listing Status Sold
Purchase Type For Sale
Square Footage 3,700 sqft
Price per Sqft $115
Subdivision Lake Talquin Camp
MLS Listing ID 332050
Sold Date 07/08/21
Style Traditional/Classical
Bedrooms 4
Full Baths 4
Construction Status Siding - Fiber Cement,Siding - Vinyl
Year Built 1972
Lot Size 0.560 Acres
Lot Dimensions 81x335x80x343
Property Sub-Type Detached Single Family
Property Description
Lake Talquin is big and beautiful. This home is big and beautiful, and offers spectacular views of the lake. Recently remodeled kitchen and bathrooms give this home a special feel. Four bedrooms, four bathrooms, four spacious living areas, provide room for the multi-generational family and friends. Watch the boats go by from your dock, your two lakeside decks, or enjoy the beauty of your backyard from the unique streetside balcony. Any choice will leave you relaxed and never wanting to leave.
Location
State FL
County Gadsden
Area Gadsden
Rooms
Family Room 35x11
Other Rooms Porch - Covered, Utility Room - Inside, Bonus Room, Basement - Finished
Master Bedroom 13x13
Bedroom 2 13x13
Bedroom 3 13x13
Bedroom 4 13x13
Bedroom 5 13x13
Living Room 13x13
Dining Room 13x6 13x6
Kitchen 16x10 16x10
Family Room 13x13
Interior
Heating Central, Electric, Fireplace - Wood, Heat Pump
Cooling Fans - Ceiling, Mini Split
Flooring Carpet, Tile, Hardwood, Vinyl Plank
Equipment Dishwasher, Dryer, Microwave, Refrigerator w/Ice, Washer, Range/Oven
Exterior
Exterior Feature Traditional/Classical
Parking Features Garage - 2 Car
Utilities Available Electric
View Lake Frontage
Road Frontage Maint - Gvt., Paved
Private Pool No
Building
Lot Description Open Floor Plan
Story Story - Two MBR Down
Level or Stories Story - Two MBR Down
Construction Status Siding - Fiber Cement,Siding - Vinyl
Schools
Elementary Schools Munroe Elementary (Gadsden)
Middle Schools Shanks Middle School (Gadsden)
High Schools West Gadsden High School
Others
Ownership Lannis Godwin
SqFt Source Tax
Acceptable Financing Conventional, FHA, VA, USDA/RD
Listing Terms Conventional, FHA, VA, USDA/RD
Read Less
Want to know what your home might be worth? Contact us for a FREE valuation!

Our team is ready to help you sell your home for the highest possible price ASAP
Bought with Coldwell Banker Hartung





