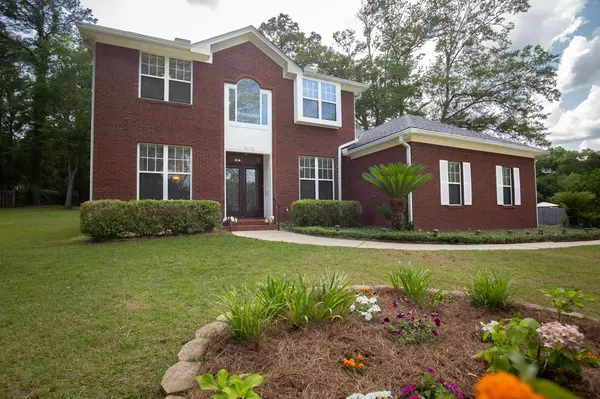$465,000
$465,000
For more information regarding the value of a property, please contact us for a free consultation.
5605 Maize Court Leon County, FL 32317
4 Beds
3 Baths
2,186 SqFt
Key Details
Sold Price $465,000
Property Type Single Family Home
Sub Type Detached Single Family
Listing Status Sold
Purchase Type For Sale
Square Footage 2,186 sqft
Price per Sqft $212
Subdivision Benjamin'S Run
MLS Listing ID 358898
Sold Date 07/07/23
Style Traditional/Classical
Bedrooms 4
Full Baths 2
Half Baths 1
Construction Status Brick 4 Sides,Slab
HOA Fees $10/ann
Year Built 1995
Lot Size 0.430 Acres
Lot Dimensions 55X178X143X60X145
Property Sub-Type Detached Single Family
Property Description
Immaculate all brick home situated on cul-du-sac in Benjamin's Run. This beautiful two story home has a primary bedroom suite downstairs and boasts all wood flooring throughout with tile in kitchen, bathroom and laundry room. The open floor plan offers high ceilings, a cozy living room with color changing electric fireplace, and a separate dining room and office. Upstairs you'll find three additional bedrooms and a versatile loft area. The french doors off of the living room open out into a greenhouse that allows for a tranquil space for connecting to nature and where you can overlook the spacious backyard. It is a blank canvas that allows you to use it for any outdoor activity that you like and is large enough to even add a pool.
Location
State FL
County Leon
Area Ne-01
Rooms
Family Room 0X0
Other Rooms Atrium/Solarium, Porch - Covered, Study/Office, Utility Room - Inside, Walk-in Closet
Master Bedroom 16X16
Bedroom 2 9X11
Bedroom 3 10X11
Bedroom 4 11X12
Living Room 13X11
Dining Room 11X12 11X12
Kitchen 16X12 16X12
Family Room 0X0
Interior
Heating Central, Electric, Fireplace - Electric
Cooling Central, Electric
Flooring Tile, Engineered Wood
Equipment Dishwasher, Disposal, Microwave, Oven(s), Refrigerator w/Ice, Stove
Exterior
Exterior Feature Traditional/Classical
Parking Features Garage - 2 Car
Utilities Available Electric
View None
Road Frontage Curb & Gutters, Paved
Private Pool No
Building
Lot Description Kitchen - Eat In, Separate Dining Room, Separate Living Room, Open Floor Plan
Story Story - Two MBR Down
Level or Stories Story - Two MBR Down
Construction Status Brick 4 Sides,Slab
Schools
Elementary Schools Buck Lake
Middle Schools Swift Creek
High Schools Lincoln
Others
HOA Fee Include Other
Ownership Baek-Song
SqFt Source Other
Acceptable Financing Conventional, VA, Cash Only
Listing Terms Conventional, VA, Cash Only
Read Less
Want to know what your home might be worth? Contact us for a FREE valuation!

Our team is ready to help you sell your home for the highest possible price ASAP
Bought with Advanced Realty Group II






