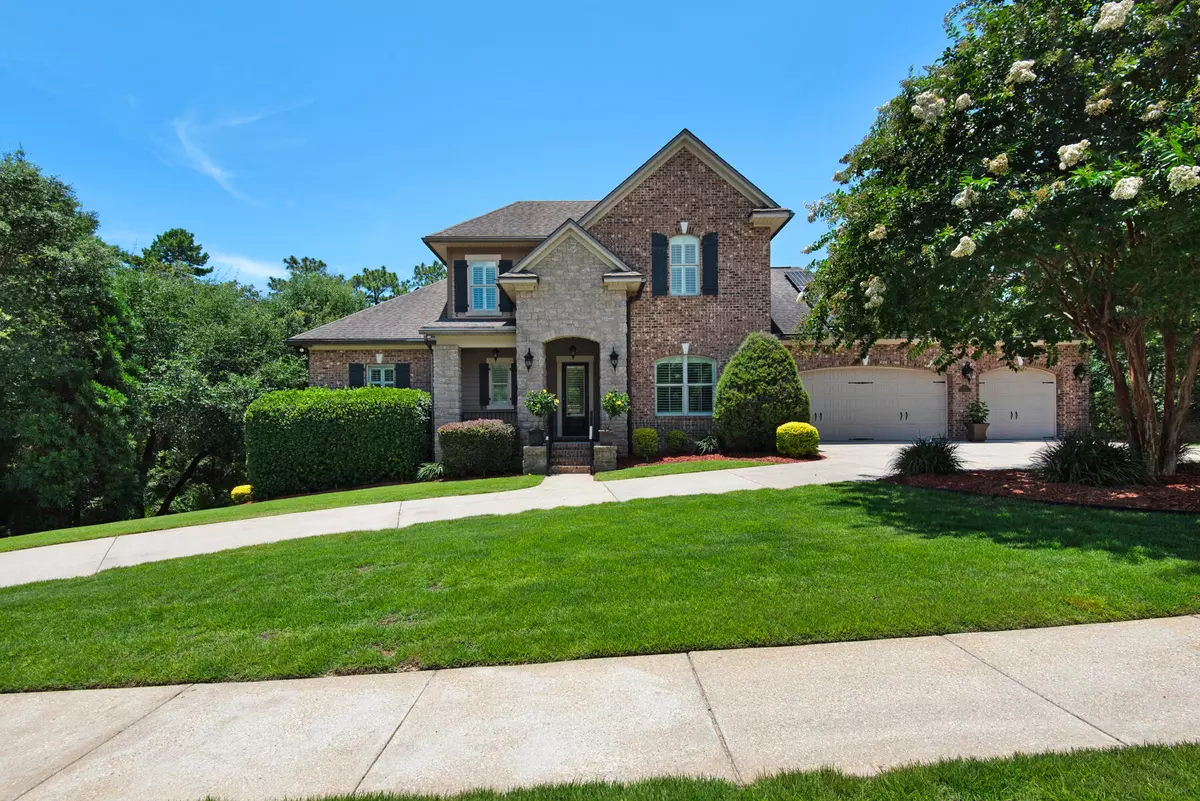$1,150,000
$1,150,000
For more information regarding the value of a property, please contact us for a free consultation.
217 Biltmore Way Niceville, FL 32578
4 Beds
6 Baths
4,619 SqFt
Key Details
Sold Price $1,150,000
Property Type Single Family Home
Sub Type Traditional
Listing Status Sold
Purchase Type For Sale
Square Footage 4,619 sqft
Price per Sqft $248
Subdivision Swift Creek Plantation
MLS Listing ID 980046
Sold Date 09/29/25
Bedrooms 4
Full Baths 5
Half Baths 1
Construction Status Construction Complete
HOA Y/N No
Year Built 2012
Annual Tax Amount $13,499
Tax Year 2024
Lot Size 0.460 Acres
Acres 0.46
Property Sub-Type Traditional
Property Description
Luxury Living Redefined in the Heart of Niceville, FL -- Over 4,600 Sq Ft of Pure Perfection!Welcome to 217 Biltmore Way - effortlessly blending timeless craftsmanship, luxurious amenities, and everyday comfort--all nestled within one of Niceville's most coveted neighborhoods with no HOA fees. This remarkable 4,600+ sq ft estate offers a rare opportunity to own a truly exceptional home in a location that balances tranquility, prestige, and convenience. From the moment you arrive, the curb appeal makes a lasting impression--an elegant brick and stone facade, manicured landscaping, a spacious 3-car garage, and mature trees that frame the home with natural beauty and privacy.Inside, the grandeur continues. A chef's dream kitchen anchors the heart of the home, featuring custom -->
Location
State FL
County Okaloosa
Area 13 - Niceville
Zoning Resid Single Family
Rooms
Kitchen Basement, First
Interior
Interior Features Basement Finished, Breakfast Bar, Built-In Bookcases, Ceiling Crwn Molding, Ceiling Raised, Fireplace Gas, Floor Hardwood, Floor Tile, Floor WW Carpet, Furnished - Some, Kitchen Island, Lighting Recessed, Pantry, Plantation Shutters, Shelving, Split Bedroom, Washer/Dryer Hookup, Window Bay, Window Treatmnt Some
Appliance Auto Garage Door Opn, Cooktop, Dishwasher, Disposal, Microwave, Oven Continue Clean, Range Hood, Refrigerator W/IceMk, Security System, Smoke Detector
Exterior
Exterior Feature BBQ Pit/Grill, Columns, Deck Open, Fenced Lot-Part, Hurricane Shutters, Lawn Pump, Patio Covered, Patio Enclosed, Pool - Enclosed, Pool - Gunite Concrt, Pool - Heated, Pool - In-Ground, Porch Open, Porch Screened, Sprinkler System, Summer Kitchen
Parking Features Boat, Garage, Garage Attached, Oversized, RV
Garage Spaces 3.0
Pool Private
Utilities Available Electric, Gas - Natural, Public Sewer, Public Water, TV Cable, Underground
Private Pool Yes
Building
Lot Description Interior, Sidewalk
Story 3.0
Structure Type Brick,Frame,Roof Dimensional Shg,Stone,Trim Vinyl
Construction Status Construction Complete
Schools
Elementary Schools Edge
Others
Energy Description AC - 2 or More,AC - Central Elect,Ceiling Fans,Double Pane Windows,Heat High Efficiency,Water Heater - Elect,Water Heater - Two +
Financing Conventional,VA
Read Less
Want to know what your home might be worth? Contact us for a FREE valuation!

Our team is ready to help you sell your home for the highest possible price ASAP

Bought with EXP Realty LLC






