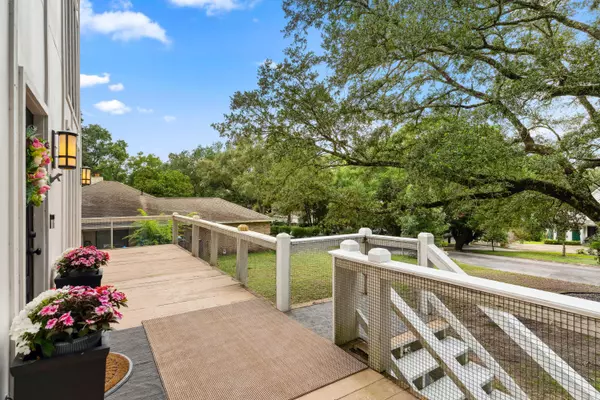$550,000
$550,000
For more information regarding the value of a property, please contact us for a free consultation.
2426 Duncan Drive Niceville, FL 32578
5 Beds
3 Baths
2,462 SqFt
Key Details
Sold Price $550,000
Property Type Single Family Home
Sub Type Contemporary
Listing Status Sold
Purchase Type For Sale
Square Footage 2,462 sqft
Price per Sqft $223
Subdivision Edgewater Village
MLS Listing ID 979642
Sold Date 09/30/25
Bedrooms 5
Full Baths 3
Construction Status Construction Complete
HOA Y/N No
Year Built 1972
Annual Tax Amount $5,025
Tax Year 2024
Lot Size 0.330 Acres
Acres 0.33
Property Sub-Type Contemporary
Property Description
3.75% assumable mortgage to qualified buyers. This is quite possibly one of the most beautiful and uniquely designed homes in theNiceville area. Let all the Florida sunshine come in through the floor to ceiling windows and shine on the golden bamboo flooring (newer). You will be pleased with the open concept kitchen with granite counter tops and an abundance ofcabinets. The siding is made of sturdy fiber cement siding and the home has multiple levels of balconies, decking and covered patios, surroundedby beautiful mature trees, peek-a-boo water views & fenced back yard with a large workshop. Bottom level has a separate entry that could possiblybe used as an apartment or in-laws quarters.4 Point shows: Re-plumbed PEX 2021. Roof 2014 3D shingles. *See attached report
Location
State FL
County Okaloosa
Area 13 - Niceville
Zoning Resid Single Family
Rooms
Kitchen Second
Interior
Interior Features Basement Finished, Breakfast Bar, Ceiling Cathedral, Floor Hardwood, Floor Tile, Floor Vinyl, Washer/Dryer Hookup
Appliance Cooktop, Dishwasher, Disposal, Microwave, Refrigerator W/IceMk, Smoke Detector, Smooth Stovetop Rnge, Stove/Oven Electric, Wine Refrigerator
Exterior
Exterior Feature Balcony, Deck Covered, Deck Open, Fenced Back Yard, Fenced Lot-Part, Fenced Privacy, Porch, Workshop
Pool None
Utilities Available Electric, Public Sewer, Public Water
Private Pool No
Building
Lot Description Survey Available, Within 1/2 Mile to Water
Story 3.0
Structure Type Roof Dimensional Shg,Roof Pitched,Siding CmntFbrHrdBrd,Slab
Construction Status Construction Complete
Schools
Elementary Schools Plew
Others
Energy Description AC - 2 or More,AC - Central Elect,Heat Cntrl Electric,Water Heater - Elect
Financing Conventional,FHA,VA
Read Less
Want to know what your home might be worth? Contact us for a FREE valuation!

Our team is ready to help you sell your home for the highest possible price ASAP

Bought with Jon Howard Realty LLC






