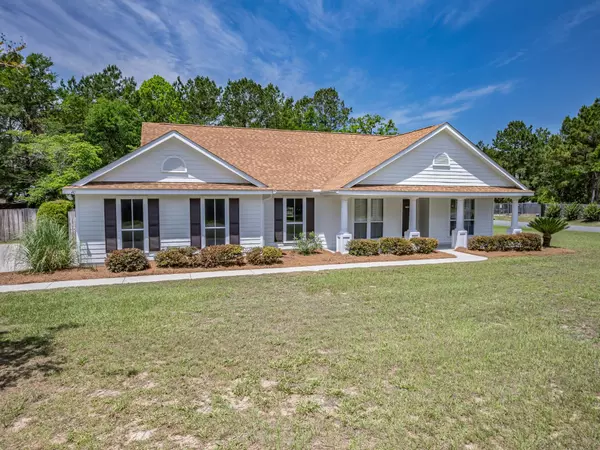$314,900
$314,900
For more information regarding the value of a property, please contact us for a free consultation.
40 Farrier Lane Crawfordville, FL 32327
3 Beds
2 Baths
1,845 SqFt
Key Details
Sold Price $314,900
Property Type Single Family Home
Sub Type Detached Single Family
Listing Status Sold
Purchase Type For Sale
Square Footage 1,845 sqft
Price per Sqft $170
Subdivision The Farm
MLS Listing ID 386189
Sold Date 10/20/25
Style Ranch
Bedrooms 3
Full Baths 2
Construction Status Siding - Fiber Cement,Slab
HOA Fees $8/ann
Year Built 2003
Lot Size 0.500 Acres
Property Sub-Type Detached Single Family
Property Description
Beautiful home located on large corner lot in very desirable neighborhood "The Farm" Home is LIKE NEW with fresh paint, carpet, & refinished bathrooms! New Roof Installed 2018. New HVAC 2022. Spacious floor plan, large great room w/ vaulted ceiling, built-in entertainment center & gas fireplace. Nice spacious kitchen with all newer SS appliances. Split bedrooms, master offers garden tub and separate shower. Big laundry room. 2 car side entry garage with garage door opener. Large screened porch and privacy fenced backyard. Large playground and play/ball fields in neighborhood. Lighted streets with dedicated bike lanes.
Location
State FL
County Wakulla
Area Wakulla-1
Rooms
Family Room 00x00
Other Rooms Porch - Screened, Walk-in Closet
Master Bedroom 15x14
Bedroom 2 12x12
Bedroom 3 12x12
Living Room 23x19
Dining Room 10x16 10x16
Kitchen 11x13 11x13
Family Room 00x00
Interior
Heating Central
Cooling Central
Flooring Carpet, Tile, Vinyl Plank
Equipment Dishwasher, Disposal, Refrigerator w/Ice, Range/Oven
Exterior
Exterior Feature Ranch
Parking Features Carport - 2 Car
Utilities Available Electric
View None
Road Frontage Paved, Street Lights
Private Pool No
Building
Lot Description Great Room, Kitchen - Eat In, Separate Dining Room, Open Floor Plan
Story Story - One, Bedroom - Split Plan
Level or Stories Story - One, Bedroom - Split Plan
Construction Status Siding - Fiber Cement,Slab
Schools
Elementary Schools Shadeville
Middle Schools Riversprings-Wakulla
High Schools Wakulla
Others
Ownership Beaty, Jennifer
SqFt Source Tax
Acceptable Financing Conventional, FHA, VA
Listing Terms Conventional, FHA, VA
Read Less
Want to know what your home might be worth? Contact us for a FREE valuation!

Our team is ready to help you sell your home for the highest possible price ASAP
Bought with Bluewater Realty Group






