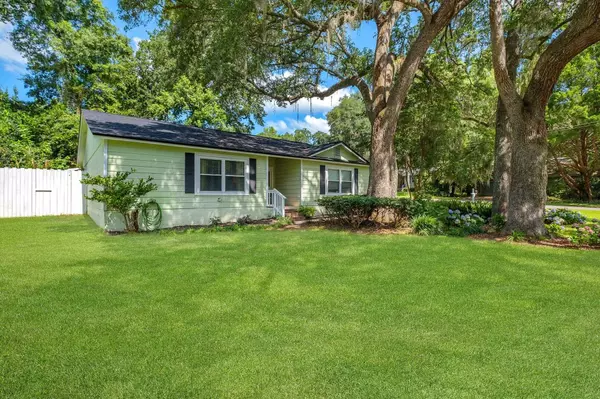$325,000
$325,000
For more information regarding the value of a property, please contact us for a free consultation.
771 Lupine Lane Tallahassee, FL 32308
3 Beds
2 Baths
1,808 SqFt
Key Details
Sold Price $325,000
Property Type Single Family Home
Sub Type Detached Single Family
Listing Status Sold
Purchase Type For Sale
Square Footage 1,808 sqft
Price per Sqft $179
Subdivision Meadowbrook
MLS Listing ID 390901
Sold Date 11/04/25
Style Traditional/Classical
Bedrooms 3
Full Baths 2
Construction Status Siding-Wood,Slab
Year Built 1984
Lot Size 9,583 Sqft
Property Sub-Type Detached Single Family
Property Description
Well cared for and thoughtfully upgraded, this charming home sits on a spacious corner lot in the desirable Meadowbrook neighborhood, just minutes from hospitals and government offices. Step into a welcoming foyer and expansive great room with hardwood floors, vaulted ceilings, and a charming chandelier. The oversized master suite offers large picture windows and a generous walk-in closet, while both bathrooms have been stylishly renovated with marble countertops. Enjoy outdoor living with a screened porch (rescreened in 2022), a fully fenced backyard for added privacy, and a 10x14 wood shed. Recent updates include a new roof (2022), hot water heater (2025), ductwork (2024), hall bath (2025), refreshed master bath (2022), new sliding glass door (2023), Samsung washer & dryer (2022), and kitchen enhancements including a new Whirlpool dishwasher (2025). This move-in ready home combines comfort, quality, and convenience.
Location
State FL
County Leon
Area Ne-01
Rooms
Other Rooms Porch - Screened, Utility Room - Inside
Master Bedroom 20x14
Bedroom 2 13x11
Bedroom 3 13x11
Living Room 27x17
Dining Room 13x10 13x10
Kitchen 13x10 13x10
Family Room 0x0
Interior
Heating Central, Electric, Fireplace - Wood
Cooling Central, Electric, Fans - Ceiling
Flooring Carpet, Tile, Hardwood
Equipment Dishwasher, Dryer, Microwave, Refrigerator, Washer, Range/Oven
Exterior
Exterior Feature Traditional/Classical
Parking Features Garage - 2 Car
Utilities Available Electric
View None
Road Frontage Paved
Private Pool No
Building
Lot Description Separate Dining Room, Separate Kitchen, Separate Living Room
Story Story - One, Bedroom - Split Plan
Level or Stories Story - One, Bedroom - Split Plan
Construction Status Siding-Wood,Slab
Schools
Elementary Schools Hartsfield
Middle Schools Cobb
High Schools Leon
Others
SqFt Source Tax
Acceptable Financing Conventional, FHA, VA
Listing Terms Conventional, FHA, VA
Read Less
Want to know what your home might be worth? Contact us for a FREE valuation!

Our team is ready to help you sell your home for the highest possible price ASAP
Bought with Xcellence Realty






